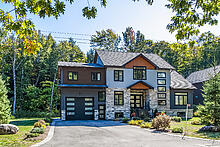 9 Belcourt Crescent, Tiny ON L9M 0M7, Canada
9 Belcourt Crescent, Tiny ON L9M 0M7, Canada
Welcome to 9
Belcourt Crescent, a newly built, stunning custom home in the heart of the
sought-after Thunder Bay Beach community. Offering over 3,000 sqft above grade
and more than 4,300 sqft of total finished living space, this home blends modern
design with exceptional craftsmanship.
Step inside to find an open-concept main
floor filled with natural light from grand custom windows. The kitchen is beautifully
designed for both style & function, featuring granite countertops, double
ovens, wine cooler, pot filler, and ample cabinetry. The living & dining
areas showcase impressive tray ceilings, gas fireplace, and provide seamless
walkouts to a large back deck.
The main floor features a private office that
can also function as a bedroom, offering flexibility for working from home or
accommodating guests.
The 2nd floor offers four spacious bedrooms and three
full baths, including a primary suite with double walk-in closets & a
luxurious 4-piece ensuite. A second bedroom also enjoys a private ensuite,
while the remaining 2 bedrooms share a full bath.
A highlight of the home is
the striking custom open staircase, set against a soaring wall of windows, with
additional clerestory windows along the roofline, flooding the stairwell with
natural light.
The fully finished lower level extends the living space with a
separate entrance, two additional bedrooms, a full bath complete with laundry,
and a second kitchen with quartz countertops, ideal as an in-law suite. A cozy
woodstove anchors the rec room, & a large finished cold room offers
practical storage for food & preserves.
An attached garage offers
convenient parking & storage, and the large, landscaped corner lot enhances
the home’s curb appeal. This property
also includes forced-air gas heating, central air conditioning, HRV, &
water softener.
This exceptional home offers refined living in one of Tiny
Township’s most desirable beachside communities, just steps from the sandy
shores of Thunder Bay Beach on Georgian Bay.
]]>
 60 Providence Way, Wasaga Beach ON L9Z 0G3, Canada
60 Providence Way, Wasaga Beach ON L9Z 0G3, Canada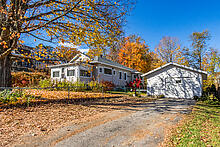 450 Assiniboia St, Port McNicoll ON L0K 1R0, Canada
450 Assiniboia St, Port McNicoll ON L0K 1R0, Canada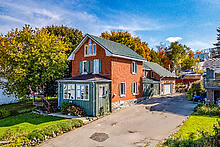 42 Water St, Penetanguishene ON L9M 1M8, Canada
42 Water St, Penetanguishene ON L9M 1M8, Canada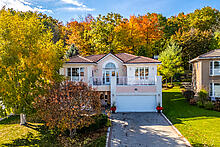 426 Aberdeen Blvd, Midland ON L4R 5L9, Canada
426 Aberdeen Blvd, Midland ON L4R 5L9, Canada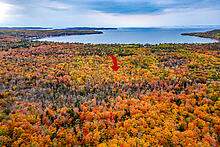 Lot 14 Concession Rd 18 W, Tiny ON L9M 0K2, Canada
Lot 14 Concession Rd 18 W, Tiny ON L9M 0K2, Canada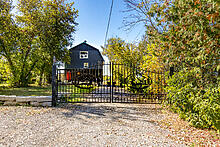 142 Duck Bay Rd, Waubaushene ON L0K 1E0, Canada
142 Duck Bay Rd, Waubaushene ON L0K 1E0, Canada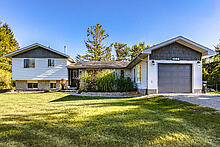 1023 Flos Road 4 West, Phelpston ON L0L 2K0, Canada
1023 Flos Road 4 West, Phelpston ON L0L 2K0, Canada 9 Belcourt Crescent, Tiny ON L9M 0M7, Canada
9 Belcourt Crescent, Tiny ON L9M 0M7, Canada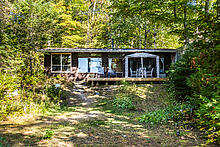 100 Nottawaga Dr, Tiny ON L9M 0N3, Canada
100 Nottawaga Dr, Tiny ON L9M 0N3, Canada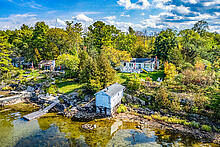 134 Forest Harbour Pkwy, Tay ON L0K 1E0, Canada
134 Forest Harbour Pkwy, Tay ON L0K 1E0, Canada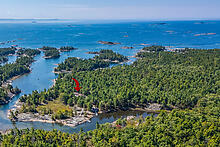 34224 Georgian Bay Shore, Georgian Bay ON L0L 2J0, Canada
34224 Georgian Bay Shore, Georgian Bay ON L0L 2J0, Canada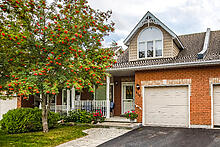 839 Sarah Blvd, Midland ON L4R 5M1, Canada
839 Sarah Blvd, Midland ON L4R 5M1, Canada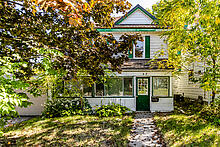 63 Fifth St, Midland ON L4R 3V4, Canada
63 Fifth St, Midland ON L4R 3V4, Canada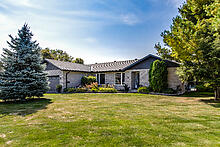 18 Dananne Dr, Tiny ON L0L 2J0, Canada
18 Dananne Dr, Tiny ON L0L 2J0, Canada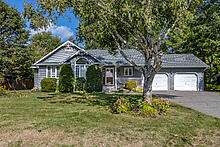 29 Maryjane Rd, Tiny ON L0L 2T0, Canada
29 Maryjane Rd, Tiny ON L0L 2T0, Canada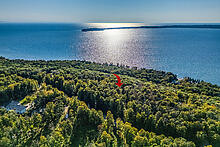 Lots 16 & 17 Nippissing Ridge Road, Tiny ON L9M 0T8, Canada
Lots 16 & 17 Nippissing Ridge Road, Tiny ON L9M 0T8, Canada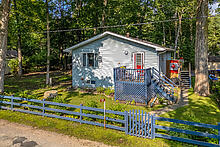 171 Oliver Dr, Tiny ON L0L 2J0, Canada
171 Oliver Dr, Tiny ON L0L 2J0, Canada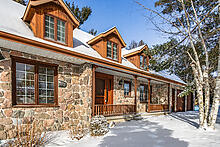 236 Concession Road 12 West, Tiny ON L0L 2J0, Canada
236 Concession Road 12 West, Tiny ON L0L 2J0, Canada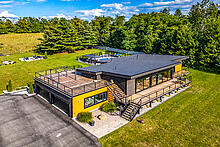 165 Wilson Rd, Midland ON L4R 4K4, Canada
165 Wilson Rd, Midland ON L4R 4K4, Canada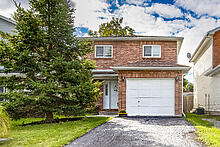 319 Ellen St, Midland ON L4R 2H1, Canada
319 Ellen St, Midland ON L4R 2H1, Canada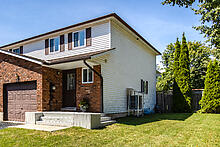 328 Rose Crescent, Midland ON L4R 5C1, Canada
328 Rose Crescent, Midland ON L4R 5C1, Canada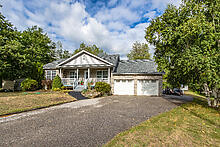 59 Stocco Cir, Tiny ON L0L 2T0, Canada
59 Stocco Cir, Tiny ON L0L 2T0, Canada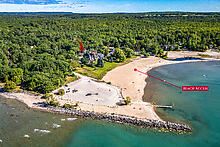 325 Tiny Beaches Rd S, Tiny ON L0L 2J0, Canada
325 Tiny Beaches Rd S, Tiny ON L0L 2J0, Canada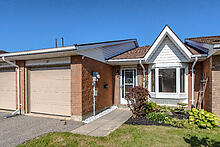 696 King St, Unit 32, Midland ON L4R 5B5, Canada
696 King St, Unit 32, Midland ON L4R 5B5, Canada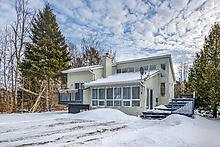 9 Davis Drive, Victoria Harbour ON L0K 2A0, Canada
9 Davis Drive, Victoria Harbour ON L0K 2A0, Canada